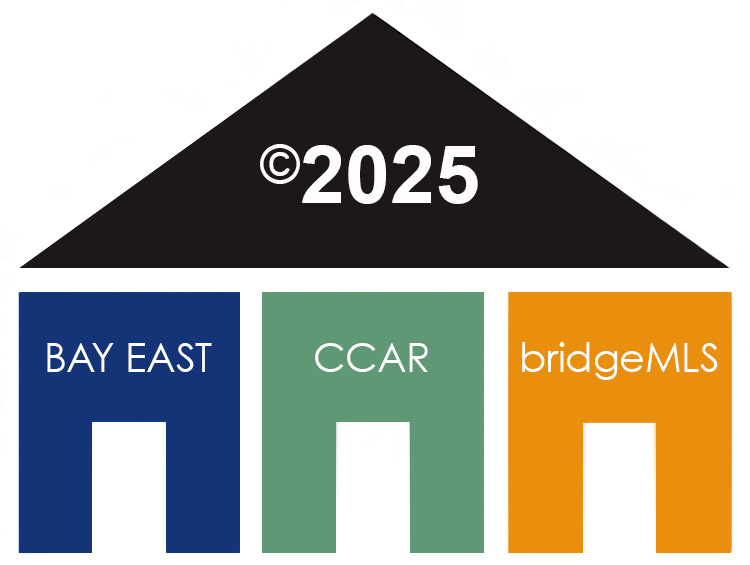OPEN HOUSE
Sat Apr 05, 12:00pm - 4:00pm
UPDATED:
Key Details
Property Type Single Family Home
Sub Type Detached
Listing Status Active
Purchase Type For Sale
Square Footage 6,038 sqft
Price per Sqft $910
MLS Listing ID CROC25062175
Bedrooms 5
Full Baths 5
HOA Fees $353/mo
HOA Y/N Yes
Originating Board Datashare California Regional
Year Built 1989
Lot Size 5.400 Acres
Property Sub-Type Detached
Property Description
Location
State CA
County Orange
Interior
Heating Forced Air
Cooling Ceiling Fan(s), Central Air
Flooring Wood
Fireplaces Type Den, Family Room, Gas, Living Room, Other
Fireplace Yes
Window Features Screens
Appliance Dishwasher, Double Oven, Disposal, Gas Range, Microwave, Oven, Refrigerator, Self Cleaning Oven, Trash Compactor, Gas Water Heater, Water Softener
Laundry Dryer, Laundry Room, Washer, Other, Laundry Chute, Inside
Exterior
Garage Spaces 4.0
Pool Gas Heat, In Ground, Spa, Fenced
Amenities Available Playground, Gated, Other, Dog Park, Picnic Area, Trail(s)
View Hills, Mountain(s), Panoramic, Other
Handicap Access Other
Private Pool true
Building
Lot Description Cul-De-Sac, Street Light(s), Storm Drain
Story 2
Foundation Slab
Water Public
Architectural Style Mediterranean
Schools
School District Capistrano Unified
Others
HOA Fee Include Maintenance Grounds





